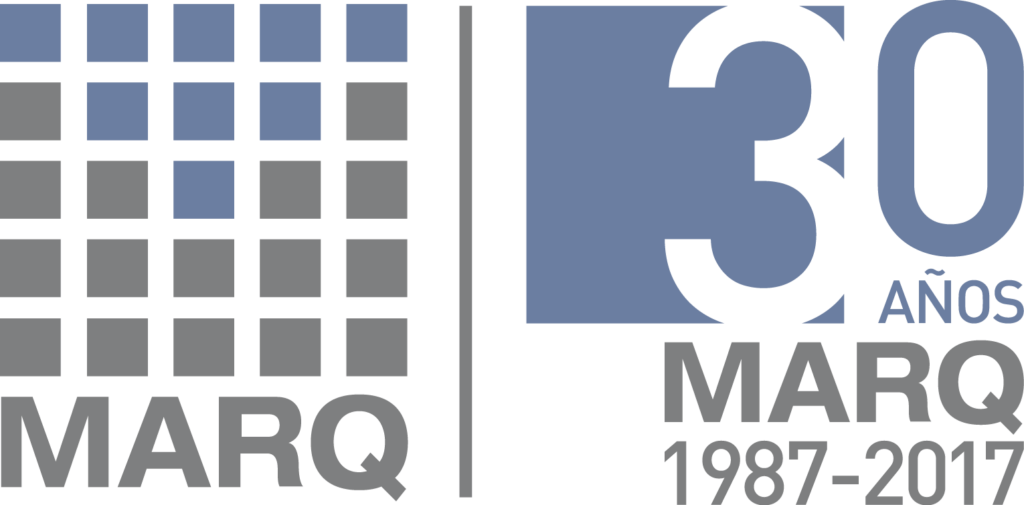Bacardi Company plant and offices in Mexico
To say of the specialists of the moment, in this place it was able to create "with hard and cold materials like steel, glass and marble, combined with some elements of wood, an organic set full of life and exquisite flavor". Like the rum that gave fame and success to the company, a fortunate combination of elements produced one of the best sets of modern architecture we have in Mexico. Here we will tell a little of its history.
The Bacardi company was born in Santiago de Cuba, where the brothers of Catalan origin Facundo and Jose Bacardi acquired a distillery with which they started operations on February 4, 1862. After the death of Don Facundo in 1886, the company was left in the hands of his sons Emilio, Facundo and José and later, when Emilio died in 1922, his successor and brother-in-law Enrique Schueg Chassin, thought of Mexico as the place where you could install an alternating factory , because in Cuba at that time, new taxes had been established for this type of beverage.
Schueg's idea was crystallized on May 8, 1931 when the first Bacardi distillery in Mexico opened its doors, which was put in charge of José "Pepín" Bacardi Gonzalez, grandson of the founder. Unfortunately, things didn't come out as expected. The Mexican consumer was familiar with other types of beverages, such as beer and did not call his attention change his preferences for rum. This was added to the death of "Pepín" in 1933, which caused his successor, José Bosch, to receive the order to liquidate it. However, Bosch decided to disobey, revive and restructure the company, in such a way that it not only persisted, but grew in an unsuspected way.
Thus, in 1956 the hull of the former Hacienda La Galarza, near Puebla, was acquired to install a fermentation and distillation plant, which was built by the Spanish architect Félix Candela — together with the architects Héctor Mestre and Manuel de la Colina — with the Which made the modern structures dialogue in an exceptional way with that hacienda of the 17th century. But this was only the beginning of what was to come, for years later, the need for wineries and warehouses was so great that the old facilities were no longer enough and the company had to think about building a new plant, this time in Tultitlan , State of Mexico.
Two architects were appointed to undertake the task of building the company's offices and plant in the same field between the years 1958 and 1960. On the one hand Felix Candela was again asked to collaborate with the plant project because he knew his needs well after building the distillery in the Galarza, but on this occasion he also asked the German architect Ludwig Mies Van der Rohe to Project the office building.
On that land located in the Km. 34 from the superhighway to Queretaro, at the height of dairy, the Spanish architect designed vaulted roofs, umbrellas, folded planes and Paraboloidss — inspired by the St. Louis Missouri Air terminal built by architect Minoru Yamasaki — to which It integrated six spherical domes organized in pairs that form three rows, each of them of square plant. In this way he obtained a wide internal space without the interruption of supports.
On the other hand, and in contrast, the building designed by Mies that housed the company's offices — with a rectangular prism and a double-height space —, an original conception and simple lines, got "a sober architecture, elegant and cosy atmosphere ", according to the magazine Architects of Mexico of January 1962. The article on this building emphasized the importance of offices for a company, defined them as the focal point for work and therefore were fundamental. Thus, the physical and psychological conditions needed to develop their work were to be achieved in the building. A functional architectural design was needed, corresponding to the needs of the company.
This large industrial complex, located only a few steps away from the road, took into account its location surrounded by fields and green spaces, so the crystals from floor to ceiling allowed to see the surroundings and the landscapes, the mountains and the gardens. The steel structure painted in black, travertine marble and smoke-coloured glass were adapted to the environment and also these transparencies were fundamental for all the spaces to be integrated optically.
The furniture design was run by the famous Knoll design house, founded in 1938 by Hans Knoll, but diffused and turned internationally named under the baton of Florence Knoll. Thanks to its proposal to integrate the architects displaced from their places of origin because of the Second World War to the projects of the company, the Bauhaus, the functionalism and the modern Danish design arrived to the American continent and from the years Fifty became the exclusive manufacturers and distributors of the architect Mies.
The materials formed a prominent part of the building. To say of the specialists of the moment, in this place it was able to create "with hard and cold materials like steel, glass and marble, combined with some elements of wood, an organic set full of life and exquisite flavor". The truth is that this much more classical formulation, separated from the parabolic forms of Candela's architecture, produced one of the best sets of modern architecture we have in Mexico.
The interesting thing about this complex, in addition to the architectural and design issues, is that it was a rum company that achieved this extraordinary conjunction. Many times we focus on Mexican architecture as the essential product of state programs and designs and seldom consider the importance that private initiative had in the promotion and development of this activity in the Mexican twentieth century. The plant and offices of the Bacardi company are a clear example of these truly fortunate events.
