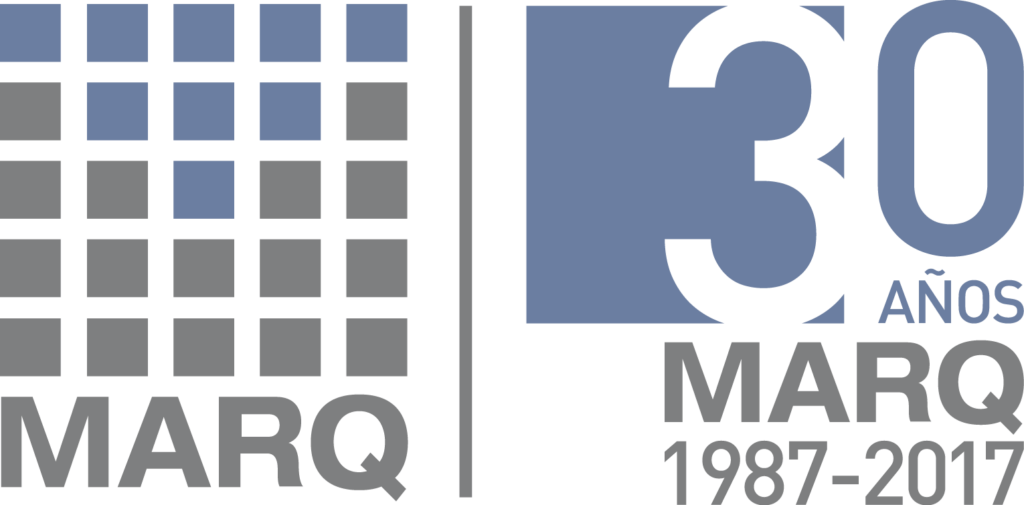The Polyforum Cultural Siqueiros (Part 1. The story)
"It does not move or touch" was the emblem with which was presented in days past the Integral project for the rescue of Polyforum Siqueiros, a key piece for the history of art, architecture and even the business history of the country. For this reason the next blog entry will be the first of two notes dedicated to this cultural enclosure whose importance deserves to be disseminated.
The Polyforum Cultural Siqueiros was a Magna work sponsored by a businessman, hotelier, Manuel Suarez, member of the private initiative whose experience in hospitality and with some other business restaurants, made him confident enough to Start planning an ambitious move. It was proposed to build the largest hotel in Mexico in the capital of the Republic: this would begin the fateful history of the Hotel de México.
Some say that the idea began to be forged between 1966 and 1967, but it is reported that the negotiations started from 1950. The area chosen for its construction was known as the Lama Park, located in Colonia Napoli, between the streets of Dakota and Philadelphia, corner with insurgents, on the grounds of businessman José de la Lama in Mexico City. Apparently the park was retained by its owner as a private space to take to walk his dog in the morning and read the newspaper, so Suárez decided to engage in talks with the owner of the park who was finally convinced to sell the property.
After choosing the work team − formed by the young architecture students Joaquín Álvarez Ordoñez, Guillermo Rosell de la Lama, Ramón Miquelajáuregui and the engineer Heberto Castillo, creator of the Diloloa − ask for the permits, give the approval to the Projects and others, it was in 1966 that the work began formally, when Suárez was already 70 years old. In April of that year the first foundations were placed but a year later, the project originally presented by the architects had been completely transformed. Manuel Suárez decided to call the new urban, civic, tourist, commercial and Cultural Mexico 2000 design. This consisted of an architectural complex that comprised eleven items: main tower of the Hotel de México; Polyforum Siqueiros; Commercial park with pedestrian ambulatory; Public art School; Handicrafts market; Theatre and Cinema Club; Recreation area and gardens; Hotel Annex in continuous premises; Night Centre; Auditorium for fairs and conventions; Parking and collective transport terminal.
For 1968, the work consumed large amounts of money and Suarez's eagerness to carry out the project he alone, with his own resources, without financial assistance from anyone, made the work move forward very slowly. For the same reason, the only thing he could do at the time was to sell, little by little, his other businesses in order to move forward. Despite the difficulties, the work of the ensemble of Suárez continued and for 1971, the hotel was not inaugurated, but one of the main spaces that appeared in the businessman's itinerary: the Polyforum Cultural Siqueiros.
The construction of the Polyforum covered a total area of 11 643 square meters, in four levels, also with a theatre and various spaces for art exhibition and sale of handicrafts. It was not a common building, as its interior was shaped like an octagonal ellipse, while the exterior presented a dodecagonal form, there were rotating platforms and other mechanisms, such as electric cranes to move the murals. The work not only conjoined the muralist David Alfaro Siqueiros and the architects mentioned, but experts in engineering and constructive technology of the time, shows the financial capacity of the entrepreneur and also the relationships he maintained with all kinds of Professionals.
In this way, with the joint effort of the entrepreneur, artist, architects, engineers, musicologists, illuminators, craftsmen and decorators, a building was really sui generis in which three key elements were distinguished: the area of handicrafts lodged In the basement and basement; The lobby or ambulatory, destined to art gallery and main entrance at street level; And the sculpture room-painting, completely closed to which was reached by means of scenic elevators, transparent and moved by Plungers. The idea that this construction was completely covered with drawings, responded to the idea of the entrepreneur and architects that could be seen in all its magnificence from any of the floors of the hotel and so, combining it also with the gardens and other Constructive elements of the surroundings, a unique aesthetic effect would be achieved in the city. Thus, "The Polyforum constituted the fi[…]rst organic grouping of multiple scenarios, projected with dynamic sense, to exhibit the most qualified expressions of civic and cultural Order of Mexico" and mater[…]ialized both the artistic sensibility of the Patron, as his idea of socializing culture as part of a comprehensive vision of national and international projection that Mexico should have, from the promotion of the arts.
by Paulina Martínez Figueroa
